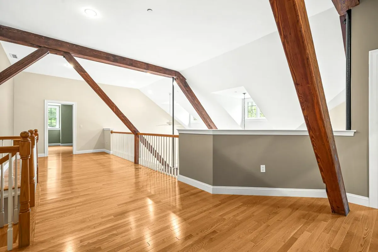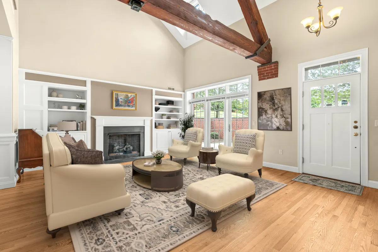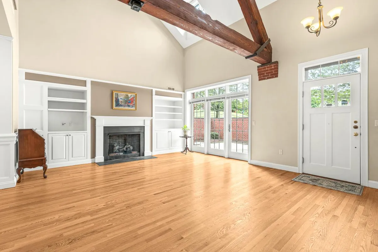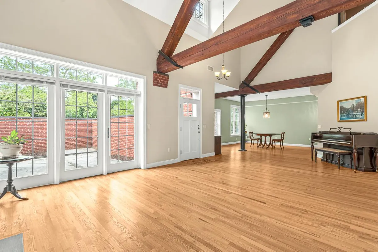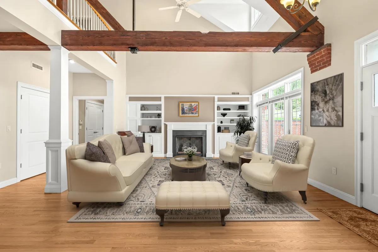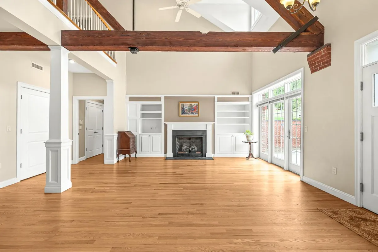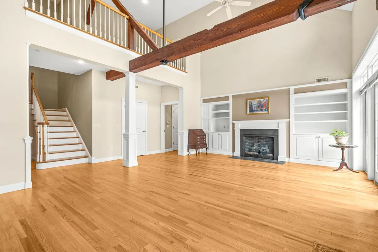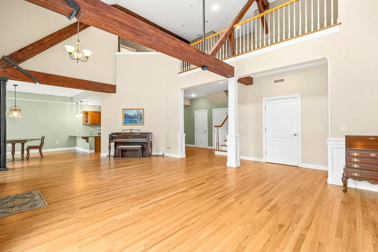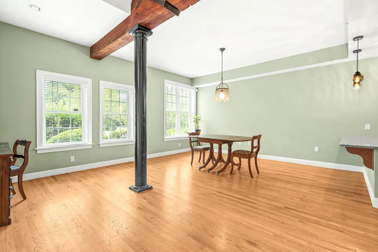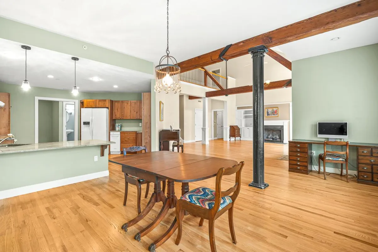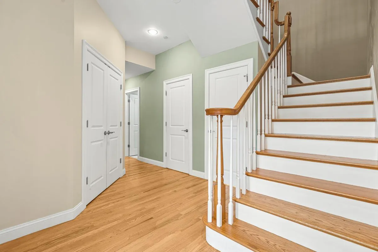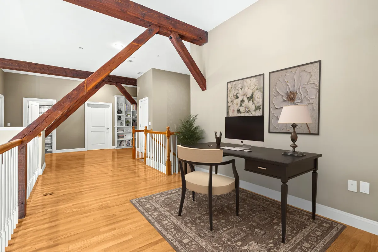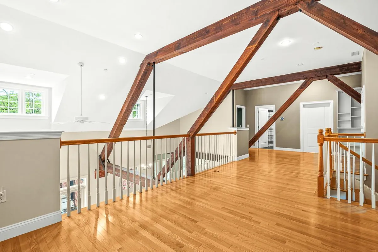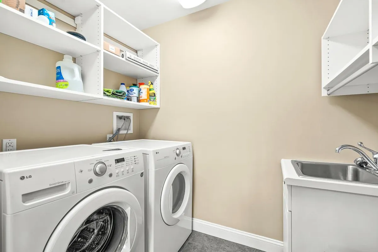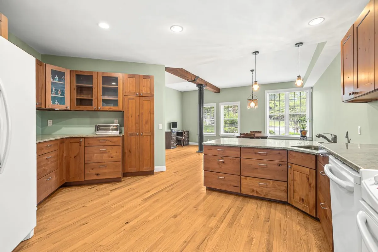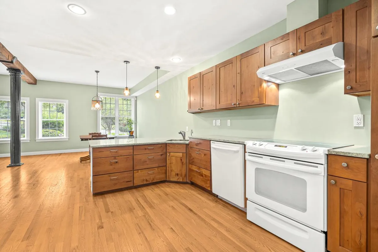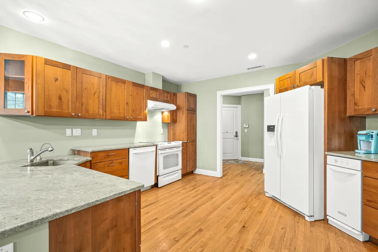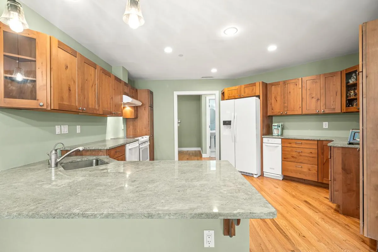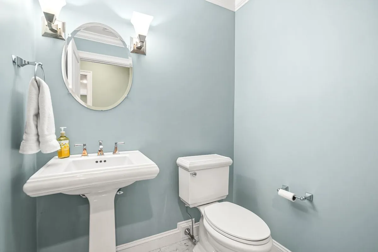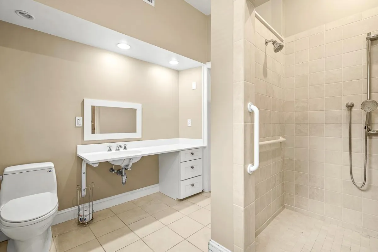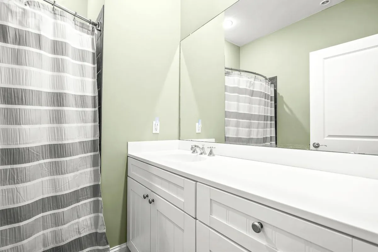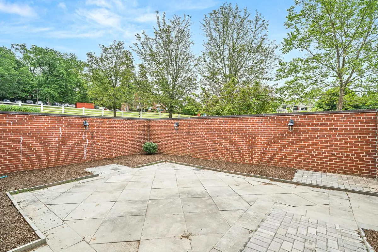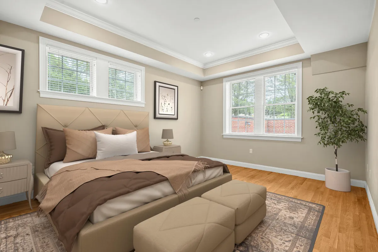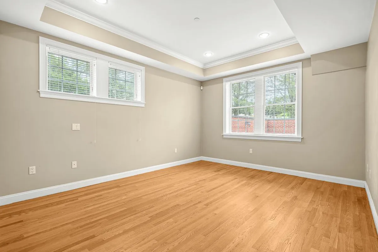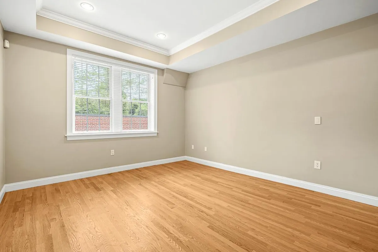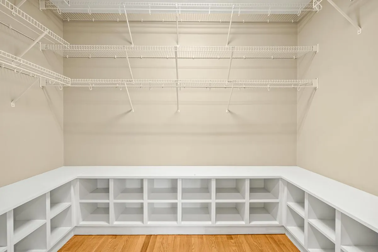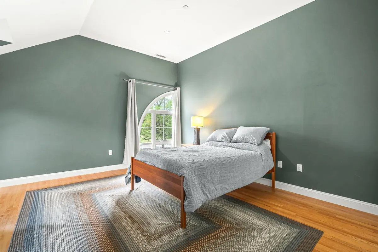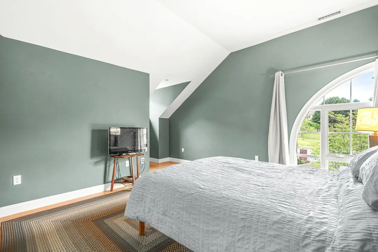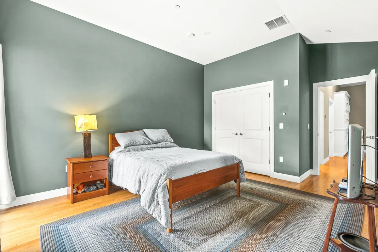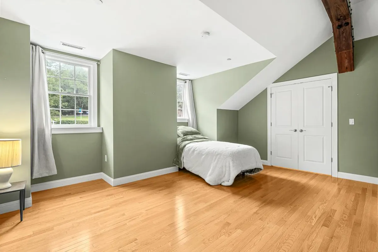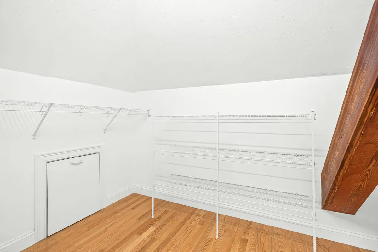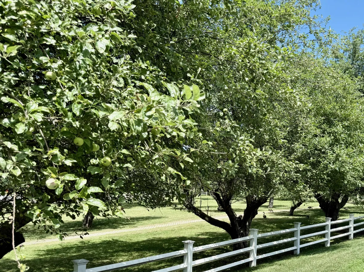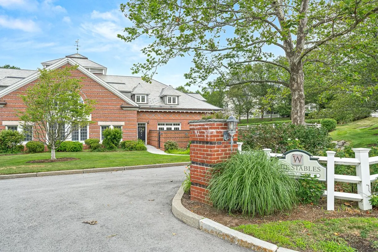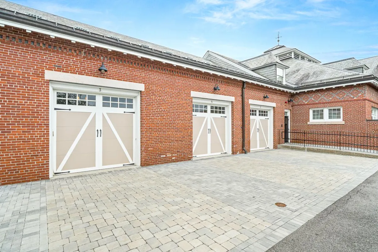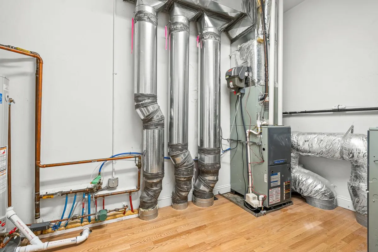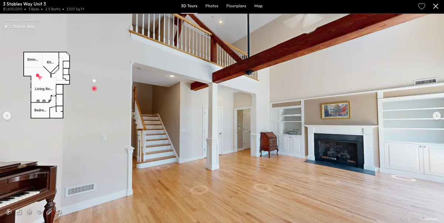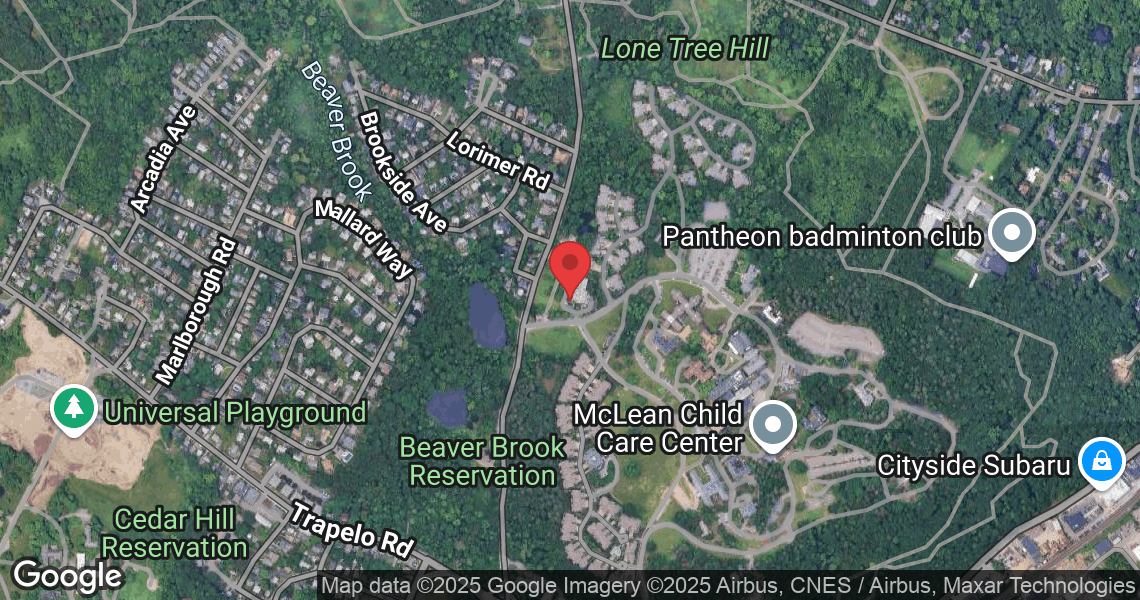3 Stables Way
Belmont, MA
The Woodlands at Belmont Hill
$1,600,000. USD
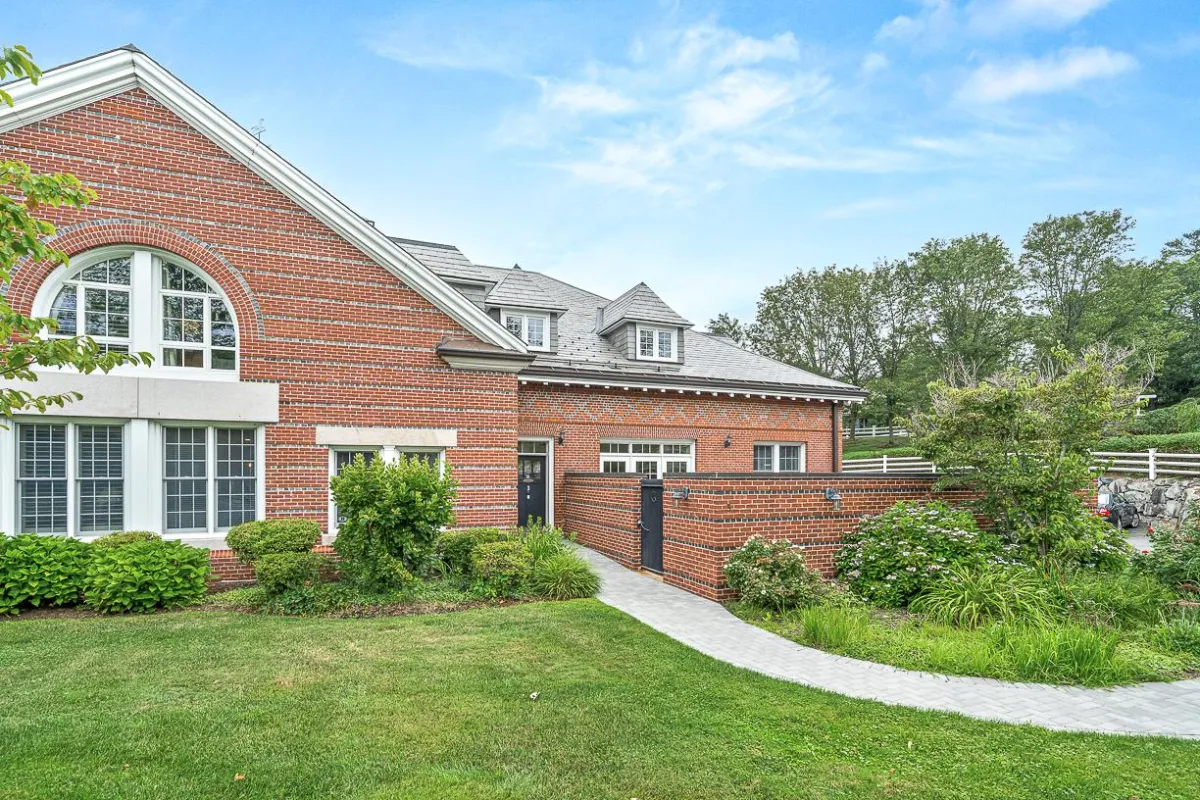
Welcome to The Woodlands at Belmont Hill!
Own a beautifully unique restored piece of history just 15 minutes from downtown Boston.
Discover refined living in this charming Colonial Revival-styled Carriage House, nestled in the highly desired Woodlands at Belmont Hill. This townhouse is situated adjacent to a scenic apple orchard with stunning grounds that provide peace and tranquility and interior design that bridges an equestrian past with modern elegance.
Built in 2007, this home offers 3,103 sq. ft. of thoughtfully designed space, perfect for those seeking comfort and style in a one-of-a-kind property.
The open floor plan features vaulted and beamed ceilings, an attractive fireplace, and rich hardwood floors that create a warm and inviting atmosphere which opens to a private enclosed patio, complete with a gas grill hookup ... ideal for outdoor gatherings.
With first-floor living in mind, convenience is at your fingertips, with 3 bedrooms, 2.5 bathrooms and a smartly placed laundry room. Additionally, the home is ADA and elevator-ready, ensuring accessibility for all (one of the only available ADA compliant entrances).
Need room for your tools and toys? Enjoy the oversized garage with a storage loft, room for a workshop, 2 cars, plus visitor parking.
Embrace the vibrant community with nearby shopping, conservation trails, and public transportation. This unique property combines high-end appeal with casual charm, offering a perfect retreat in a sought-after location.
Don't miss the chance to make this home your own!
Seller welcomes offers with buyer concessions.
Property Details
Design
Style: Condominium
Rooms: 7
Year Built: 2007
Bedrooms: 3
Bathrooms: 2.5
Living Area: 3,103 (plus garage storage)
Structure
Color: Brick
2 Levels, but Designed for 1 Level Living
Private Courtyard Patio
Oversized 2 Car Garage + Visitor Spaces
ADA Ready
Elevator Ready
Professionally Managed
Appliances
Range / Oven
Refrigerator
Dishwasher
Vent Hood
Trash Compactor
Washer
Dryer
Utilities
Heat: Gas, Forced Air
Cooling: Central Air
Water: Public
Sewer: Public
Cable/High Speed Internet
Disclosures
Available, complete brochure below
Living Space
From the moment you enter, you'll surely be impressed by the high ceilings, natural light and welcoming custom bookcases that flank the living room's fireplace. The open concept design offers a bright and airy feel with countless configurations while maintaining an upscale finish accented by millwork wrapped columns and french doors that bring in light and allow for convenient patio access. Use the loft as dedicated craft space, office, or den. Additionally, this unit was built with a fitted elevator shaft should the next owner desire such a feature.
Voluminous design preserves the historical feel of the Stables
Open concept provides flexible options for each distinct space
Hardwood flooring throughout
Designed for 1-level living
Kitchen & Bath
Form meets function with seamless grace. The kitchen is neatly separated from the living room, yet open to the dining area. The granite peninsula is perfect for serving hors d'oeuvres or simply catching up on the news during breakfast. Bring all your cooking supplies, this kitchen has loads of cabinets.
Excellent task lighting
Loads of cabinet and countertop space
External cooking vent
First floor laundry room with wash sink
Rest & Relax
The large primary is complete with a shower bathroom and walk-in closet. The second floor has two large bedrooms ... terrific for guests, but there's no limit to their versatility. Each room has a large closet; however, there is an abundance of closets on the main level, so friends and family will envy your available storage.
One of the finest features of this unit is the privately enclosed patio with decorative lighting. Whether you enjoy grilling or gardening, your exclusive outdoor space can be enjoyed year round.
1st floor en suite with walk-in closet
Large brick enclosed private patio with gas grill hookup
Two additional large guest bedrooms
Utilities & Exterior
Beautiful grounds surround the Stables. Unit number three is the only unit with ADA compliant access from both the front door and garage. The massive garage easily fits two cars with space leftover for a workshop ... or maybe that extra toy you don't really need (but probably deserve). Thanks to high ceilings, a large loft has been added to provide additional storage. Most importantly, the garage can be accessed without having to brave the elements.
Property Brochure

Let's Connect
Copyright 2026 - Created by Real Estate Easier, LLC

